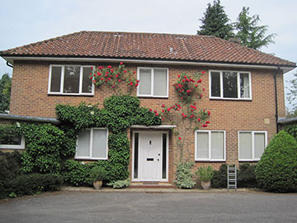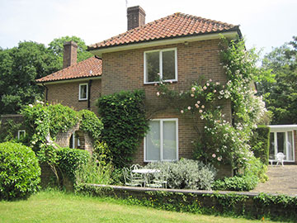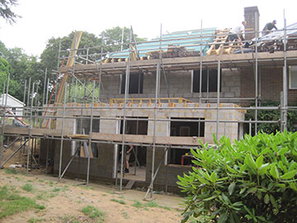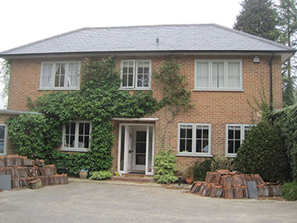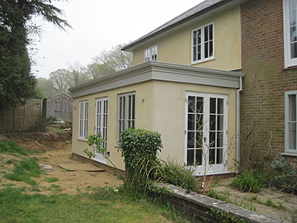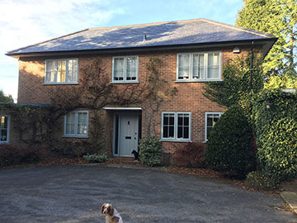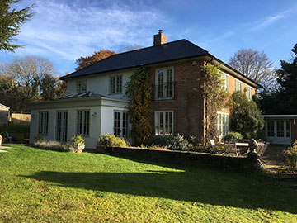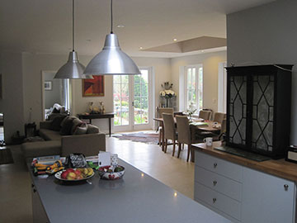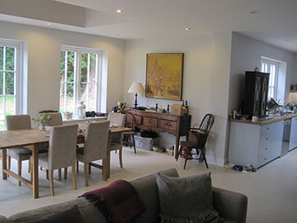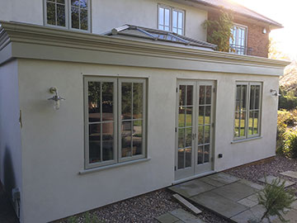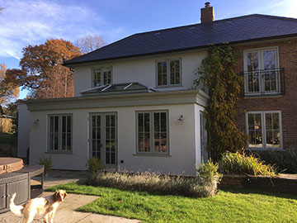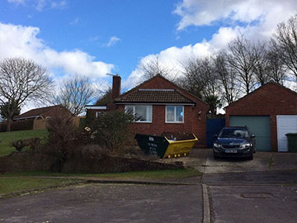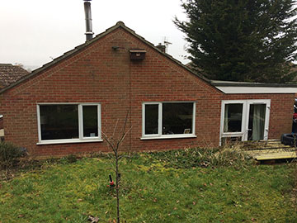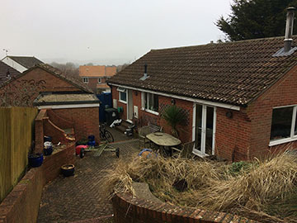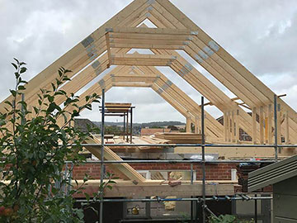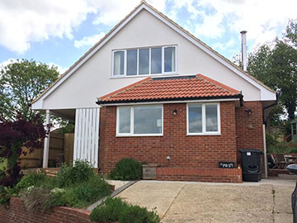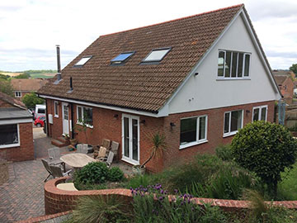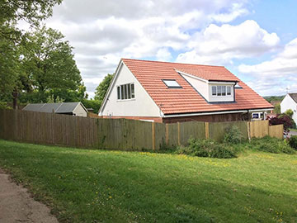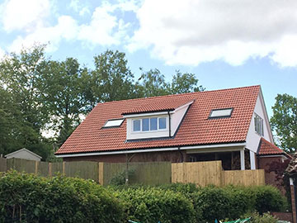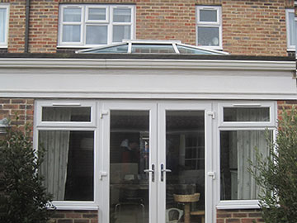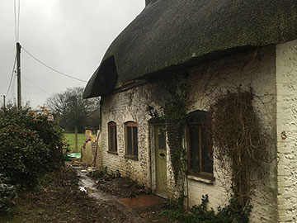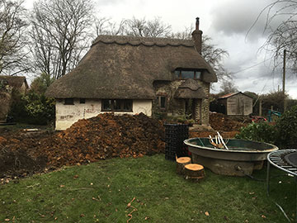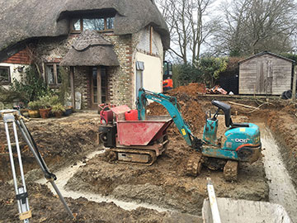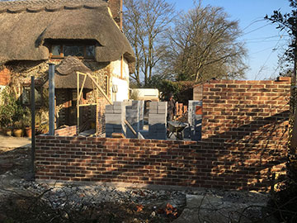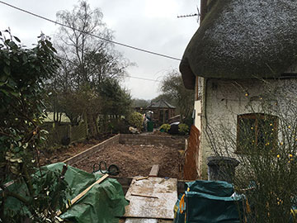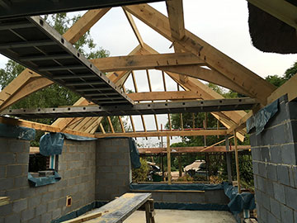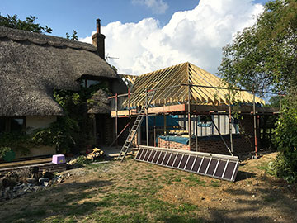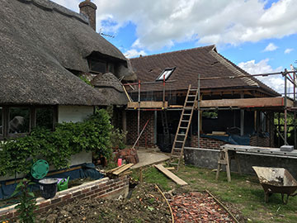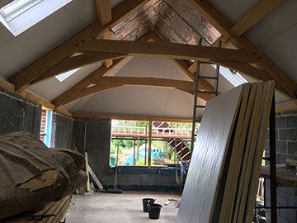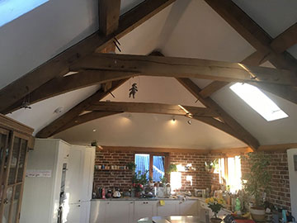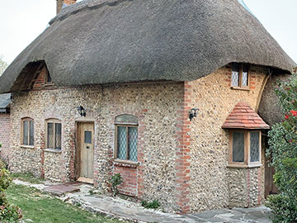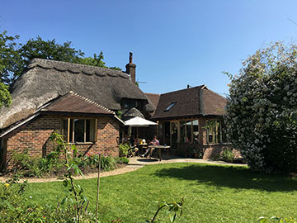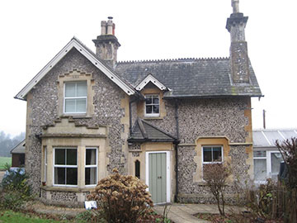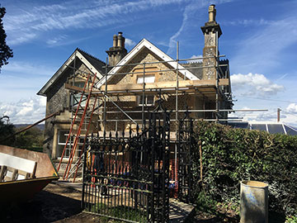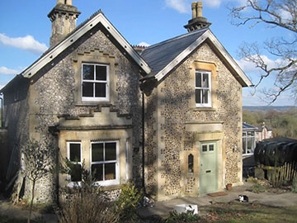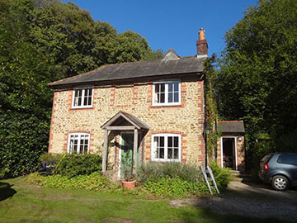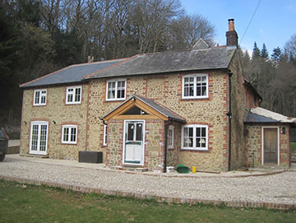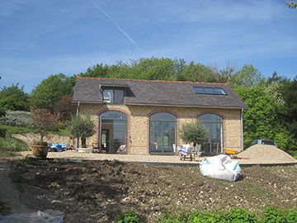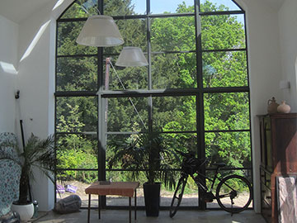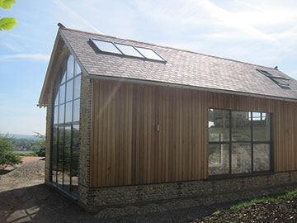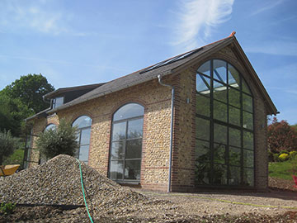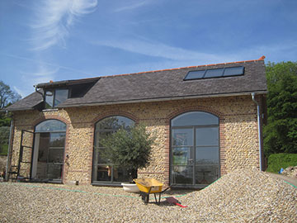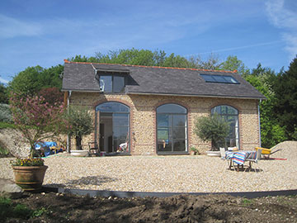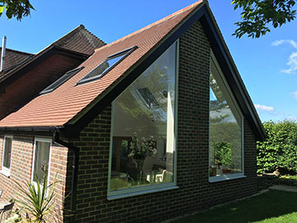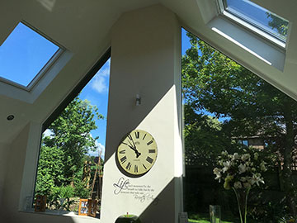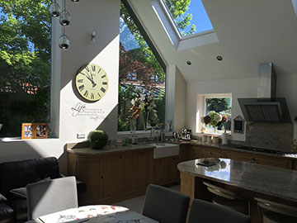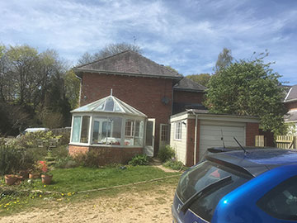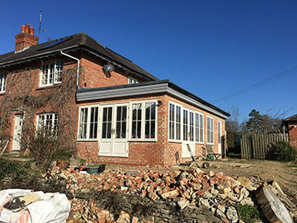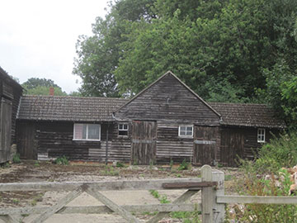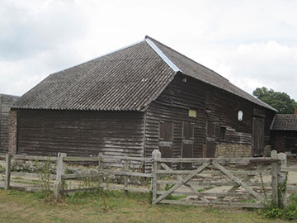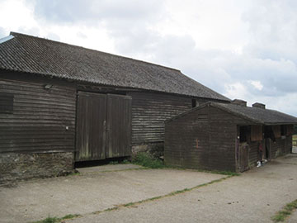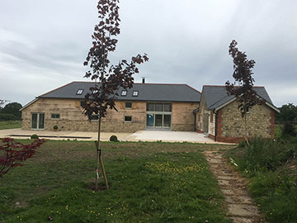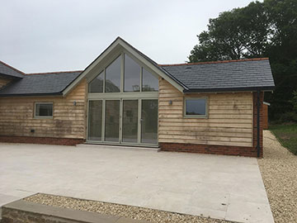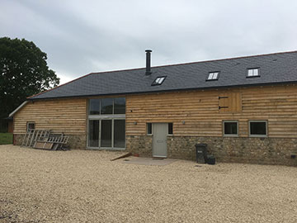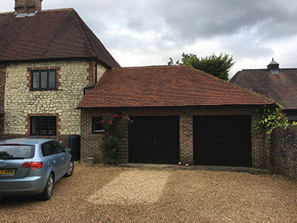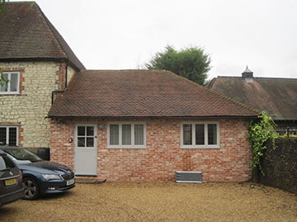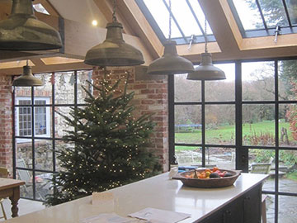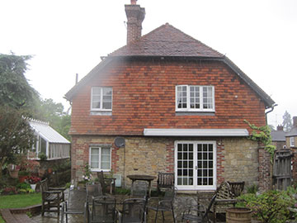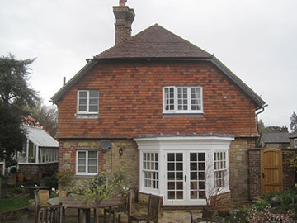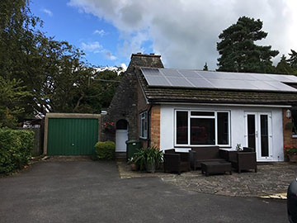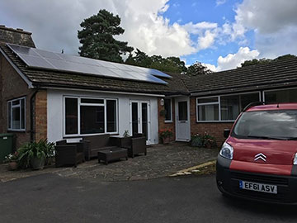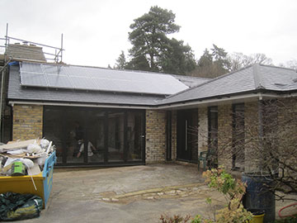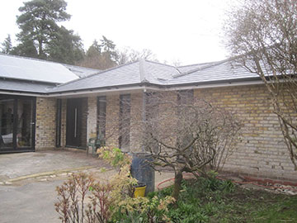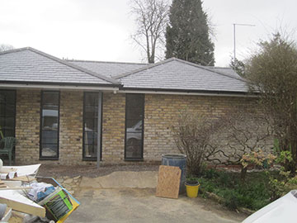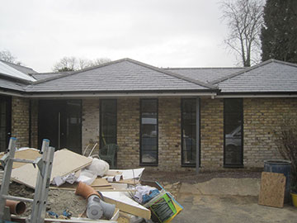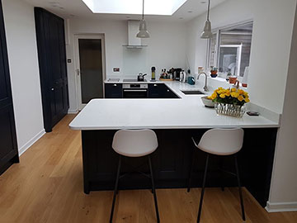Having worked in the East Hampshire District Council Building Control Department alongside the Planning Department, Conservation Department and Planning Enforcement, I have gained an in depth knowledge of domestic and commercial construction techniques, limitations and procedures which, together with my experience of working in the private residential survey market has given me a unique set of skills to advise you on your proposed project.
Private domestic residential extensions, alterations and refurbishment form most of our work in this area whether that be on an historic listed building or a recently constructed property. We are always mindful of constructional and planning constraints whether that be due to the listed status of the property or its location in a conservation area or within the South Downs National Park.
Should you be interested in our Architectural Services, please do not hesitate to contact us for a free on site consultation after which we’ll provide a quotation for our services. If you instruct us to proceed, our procedure is broken down into the following phases:-
- Site Survey - Collation and plotting of existing floor plans, elevations, site constraints etc. using CAD.
- Collaborative Design Phase - Working with you to arrive at your chosen design culminating in the production of a set of CAD drawings bearing in mind the planning, site and constructional constraints.
- Planning Phase - This involves finalisation of the chosen scheme, collation and preparation of all required planning documents. This phase can sometimes be delayed due to the requirement to undertake ecological surveys and prepare reports.
- Building Regulations Phase - This involves the preparation of detailed construction drawings, structural calculations and thermal calculations for approval by Building Control. It’s the Building Regulations drawings and specifications that the builders often request which enables them to provide you with a quotation for the cost of the works.
- Construction Phase - Where you appoint your builder and work starts on site. If required we will provide further advice at this stage and offer additional services if required.
